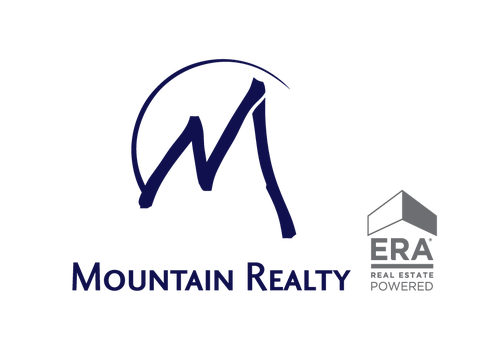


Listing Courtesy of: BRIGHT IDX / Mountain Realty ERA Powered / Luis Torres
531 Lafayette Street Lancaster, PA 17603
Pending (58 Days)
$264,900
MLS #:
PALA2071478
PALA2071478
Taxes
$2,243(2024)
$2,243(2024)
Lot Size
1,742 SQFT
1,742 SQFT
Type
Single-Family Home
Single-Family Home
Year Built
1895
1895
Style
Traditional
Traditional
School District
School District of Lancaster
School District of Lancaster
County
Lancaster County
Lancaster County
Listed By
Luis Torres, Mountain Realty ERA Powered
Source
BRIGHT IDX
Last checked Aug 15 2025 at 9:20 AM GMT+0000
BRIGHT IDX
Last checked Aug 15 2025 at 9:20 AM GMT+0000
Bathroom Details
- Full Bathrooms: 2
Interior Features
- Bathroom - Tub Shower
- Bathroom - Walk-In Shower
- Carpet
- Ceiling Fan(s)
- Combination Dining/Living
- Dining Area
- Floor Plan - Traditional
- Primary Bath(s)
- Upgraded Countertops
- Built-In Range
- Dishwasher
- Dryer
- Oven/Range - Gas
- Range Hood
- Stainless Steel Appliances
- Refrigerator
- Washer
Subdivision
- Cabbage Hill
Lot Information
- Level
- Rented Lot
- Road Frontage
Property Features
- Above Grade
- Below Grade
- Fireplace: Electric
- Fireplace: Mantel(s)
- Foundation: Stone
Heating and Cooling
- Forced Air
- Ceiling Fan(s)
- Central A/C
Basement Information
- Connecting Stairway
- Full
- Interior Access
- Outside Entrance
- Walkout Stairs
Flooring
- Carpet
- Luxury Vinyl Plank
- Concrete
Exterior Features
- Brick
- Masonry
- Roof: Composite
- Roof: Shingle
Utility Information
- Utilities: Cable Tv Available
- Sewer: Public Sewer
- Fuel: Natural Gas
Parking
- Gravel Driveway
- Public
- Shared Driveway
- Unpaved
Stories
- 3
Living Area
- 1,295 sqft
Location
Disclaimer: Copyright 2025 Bright MLS IDX. All rights reserved. This information is deemed reliable, but not guaranteed. The information being provided is for consumers’ personal, non-commercial use and may not be used for any purpose other than to identify prospective properties consumers may be interested in purchasing. Data last updated 8/15/25 02:20




Description