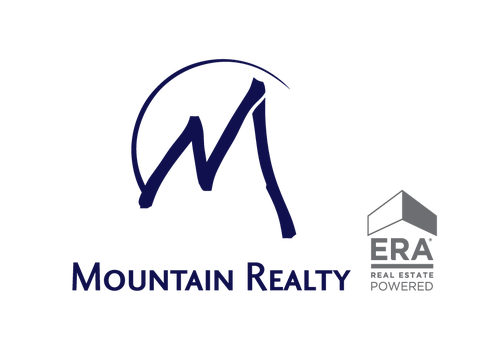


Listing Courtesy of: BRIGHT IDX / Mountain Realty ERA Powered / Nathan Mountain
64 Bancroft Street Taneytown, MD 21787
Active (8 Days)
$399,900 (USD)
MLS #:
MDCR2030976
MDCR2030976
Taxes
$4,635(2025)
$4,635(2025)
Lot Size
10,000 SQFT
10,000 SQFT
Type
Single-Family Home
Single-Family Home
Year Built
2002
2002
Style
Split Level, Split Foyer
Split Level, Split Foyer
School District
Carroll County Public Schools
Carroll County Public Schools
County
Carroll County
Carroll County
Listed By
Nathan Mountain, Mountain Realty ERA Powered
Source
BRIGHT IDX
Last checked Oct 30 2025 at 3:33 PM GMT+0000
BRIGHT IDX
Last checked Oct 30 2025 at 3:33 PM GMT+0000
Bathroom Details
- Full Bathrooms: 2
- Half Bathroom: 1
Interior Features
- Dining Area
- Crown Moldings
- Floor Plan - Traditional
- Dishwasher
- Disposal
- Refrigerator
- Combination Kitchen/Dining
- Oven/Range - Electric
- Entry Level Bedroom
- Combination Dining/Living
- Stainless Steel Appliances
- Carpet
- Pantry
- Walk-In Closet(s)
- Ceiling Fan(s)
- Primary Bath(s)
- Bathroom - Tub Shower
Subdivision
- Copperfield
Lot Information
- No Thru Street
- Level
- Front Yard
- Rear Yard
- Sideyard(s)
- Road Frontage
Property Features
- Above Grade
- Below Grade
- Foundation: Block
Heating and Cooling
- Heat Pump(s)
- Central A/C
- Ceiling Fan(s)
Basement Information
- Outside Entrance
- Walkout Level
- Fully Finished
- Connecting Stairway
- Daylight
- Windows
- Full
- Improved
- Space for Rooms
- Interior Access
- Garage Access
Flooring
- Vinyl
- Laminated
- Carpet
- Concrete
Exterior Features
- Vinyl Siding
- Roof: Shingle
- Roof: Composite
- Roof: Pitched
Utility Information
- Utilities: Cable Tv Available
- Sewer: Public Sewer
- Fuel: Electric
Parking
- Paved Driveway
- Asphalt Driveway
- Private
- Public
Stories
- 2
Living Area
- 1,610 sqft
Location
Disclaimer: Copyright 2025 Bright MLS IDX. All rights reserved. This information is deemed reliable, but not guaranteed. The information being provided is for consumers’ personal, non-commercial use and may not be used for any purpose other than to identify prospective properties consumers may be interested in purchasing. Data last updated 10/30/25 08:33




Description